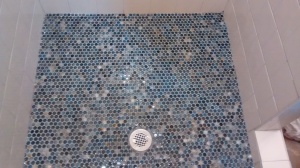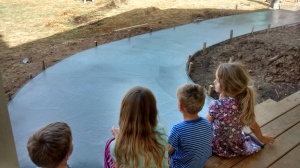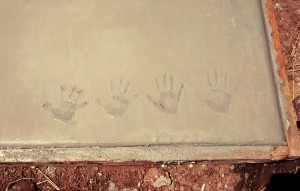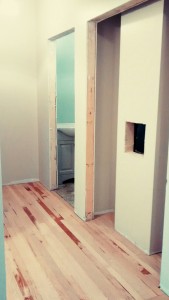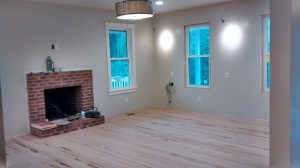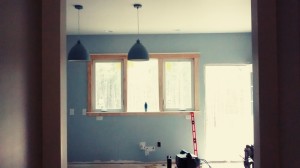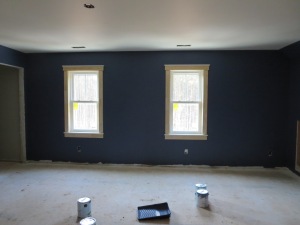Picking out paint colors feels strangely similar to taking my children to Target.
Sometimes, it’s a great day, attitudes are cheerful, and the trip is quite pleasant. The van is full of laughter, and I think ‘it just doesn’t get any better than this’. Oh, the good times!
Then, there are those other days. You know those days. The ones where I might think all is going to be great. Without much warning, I end up with a screaming, grumpy toddler on the floor who has long forgotten his cookie and is quite set on making an embarrassing display of himself.
Paint colors can behave this way … they look like the perfect color, you bring it home, paint a sample, and yes! it’s perfect!! And then, there are many others who don’t quite play by the rules, that look fine in one place, but just all wrong in another.
And just like the children, paint colors need patience. So, I’ve bought lots of samples, brought them home, painted sample boards and tried them out in the new house. This phase of decisions was most tricky, given how the colors needed to stand alone and work together, with different light conditions, dark/light flooring, and personal preference.
These are the final winners:
Benjamin Moore Edgecomb Gray
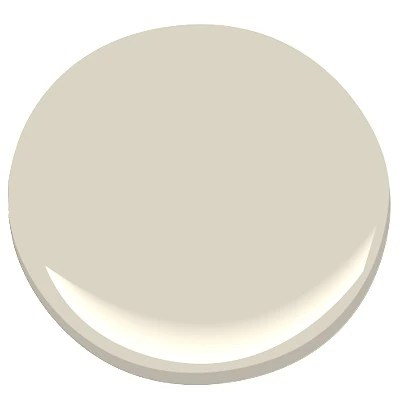
BM Edgecomb Gray
I almost titled this post “Griege saved my marriage”, but felt it would be slightly too dramatic. Seems that the trend shift from “brown/beige base colors” to “gray base colors” is everywhere. Most homes painted pre 2005, have beige neutrals, but unfortunately, all the rugs, throw pillows, sheets, curtains, towels (everything really) for sale in stores have shifted to gray base colors. Enter griege. A mix of gray and beige. It’s quite fascinating. Edgecomb Gray feels more beige/brown in full sun, and reads more gray in low light. Compromise at its finest. We are using this color in all main areas, hallways, and our master bedroom.
Benjamin Moore Brittany Blue

BM Brittany Blue
A nice blue (that leans more blue than gray). This was the easiest of colors to choose. We’ll be using it in the kitchen and all bathrooms.
Benjamin Moore Palladian Blue

BM Palladian Blue
The girls had their own compromising to do over colors, and this one looks great with both pink and purple. It feels feminine, but not too grown up.
Benjamin Moore Kensington Blue

BM Kensington Blue
The boys had no trouble picking out the color for their room. One says, “Mama, we want blue!” and the other yells “yeah!” and jumps around the room. Can I just say … little boys are great. I showed them a paint sample of this color and there was more jumping for joy. It just doesn’t get any easier. This color is my most “risky” decorating move in the house color-wise, and I’m excited to try it!
Sherwin Williams Creamy

SW Creamy
This creamy white will be the exterior color, ceiling, and all trim. It doesn’t even look white on your screen, does it? This is one of those colors that just doesn’t play by the rules. And why picking the right “white” was so amazingly difficult.
The exterior paint will be Sherwin Williams paint, but all interior paints will be color matched via Lowes. I’m hopeful this will save us money and still give us a great looking home. I’ll keep you posted on how that color matching works out!
Wall painting starts tonight, and the plan is to plow through it as quick as we can. There are boxes of tile waiting to be installed, and trim boards ready to be cut … Time to get to work and press on with the next set of decisions! Hopefully, I’ll have some pretty pictures to show by the end of the week!


